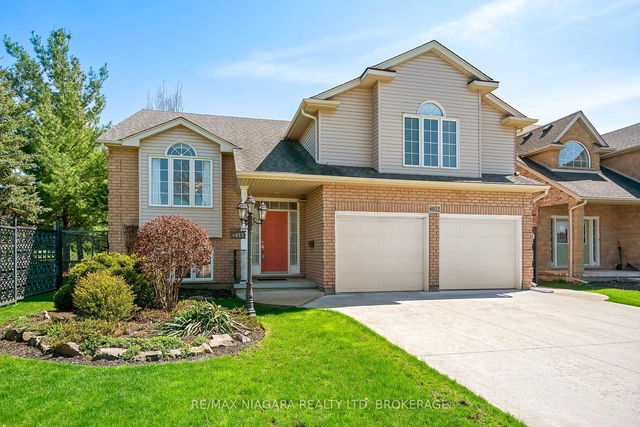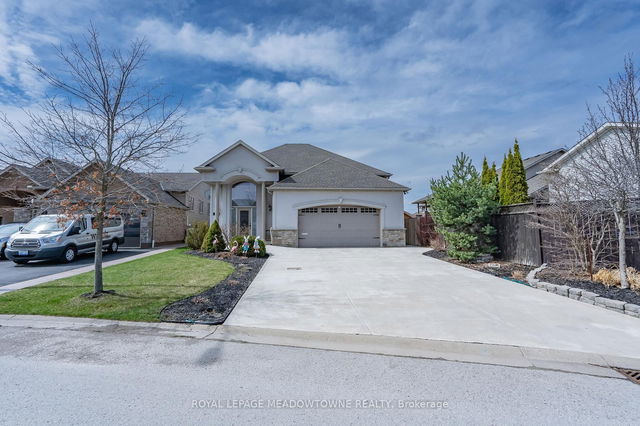Size
-
Lot size
2622 sqft
Street frontage
-
Possession
2025-07-31
Price per sqft
$472 - $630
Taxes
$7,023.93 (2025)
Parking Type
-
Style
Bungalow-Raised
See what's nearby
Description
A Gardeners Paradise with Exceptional Multi-Generational LivingStep into a beautifully maintained home, lovingly cared for by its original owners. The expansive yard is a true outdoor sanctuarymature fruit trees, flourishing grapevines, and vibrant perennial gardens create a picturesque landscape. Vegetable beds and an efficient rear irrigation system make this property a dream for green thumbs. Elegant wrought iron fences, arches, and gates add timeless charm and a sense of privacy.The outdoor space also includes convenient storage beneath the deck, perfect for garden tools, seasonal items, or additional organization.Inside, this spacious residence is perfectly suited for multi-generational living. It features two primary bedrooms with private ensuites and a fully equipped in-law suite on the lower level, complete with two additional bedrooms and a large kitchen. A cold cellar (cantina) offers abundant storage space, and the cement driveway, updated in 2019, provides parking for up to six vehicles. Hobbyists and tinkerers will appreciate the oversized double-car garage, complete with 220-volt electrical service and running water.Thoughtful updates ensure comfort and peace of mind, including a new furnace (2023), air conditioner (2019), and roof shingles (2017). Ideally located near schools, highways, and shopping, this exceptional home blends natural beauty, practical amenities, and a deep sense of pride in ownershipmaking it an absolute must-see.
Broker: RE/MAX NIAGARA REALTY LTD, BROKERAGE
MLS®#: X12122765
Property details
Parking:
8
Parking type:
-
Property type:
Detached
Heating type:
Forced Air
Style:
Bungalow-Raised
MLS Size:
1500-2000 sqft
Lot front:
51 Ft
Lot depth:
310 Ft
Listed on:
May 4, 2025
Show all details
Rooms
| Level | Name | Size | Features |
|---|---|---|---|
Main | Primary Bedroom | 18.8 x 16.2 ft | |
Lower | Bedroom | 11.3 x 10.4 ft | |
Main | Kitchen | 18.5 x 8.5 ft |
Show all
Instant estimate:
orto view instant estimate
$39,163
lower than listed pricei
High
$947,702
Mid
$905,737
Low
$869,123







